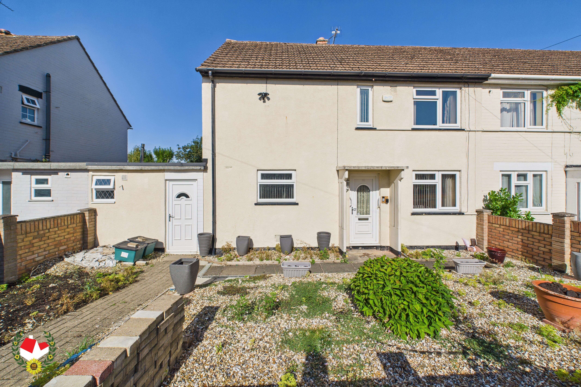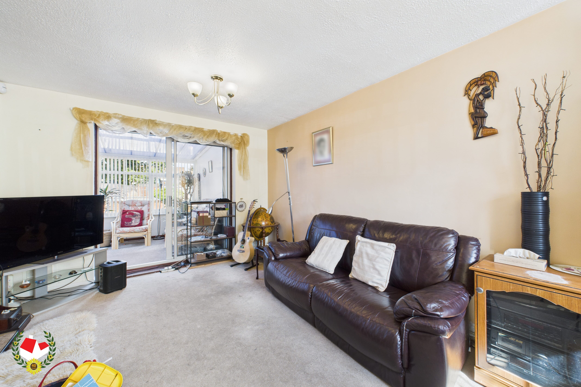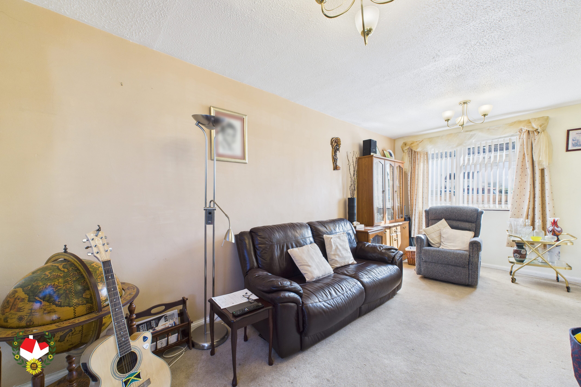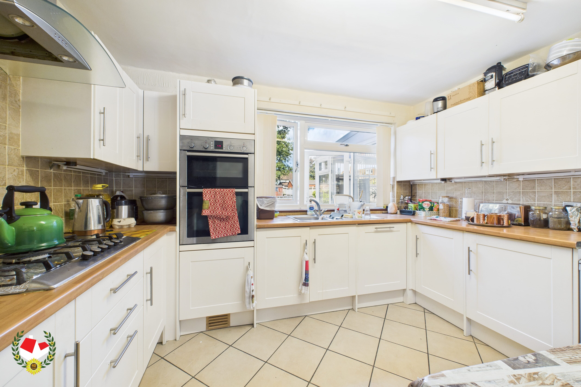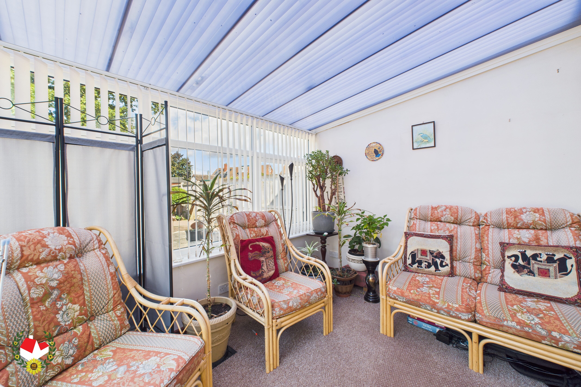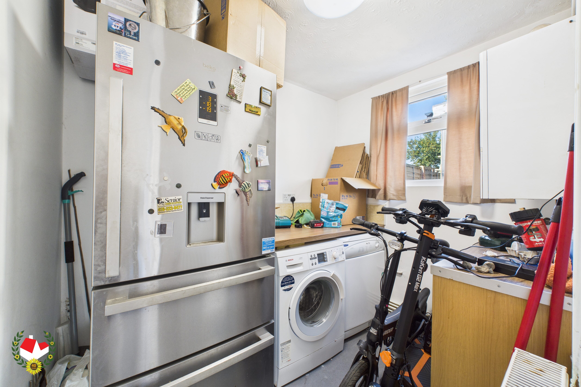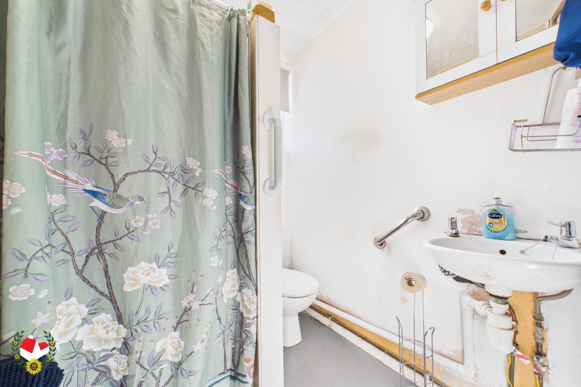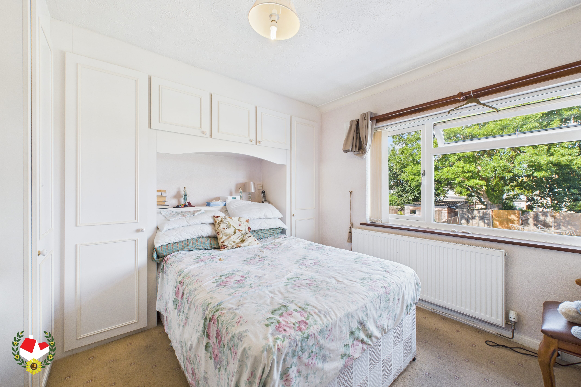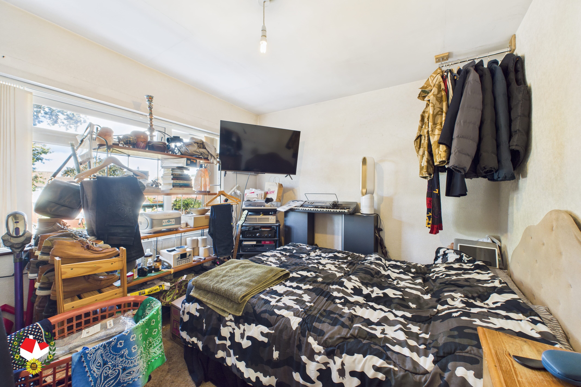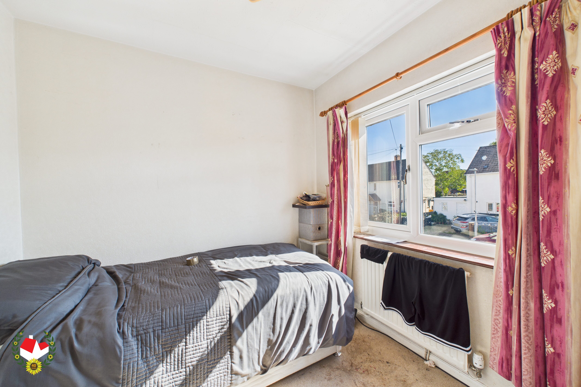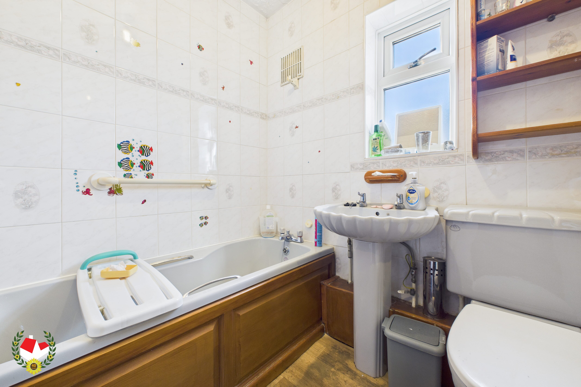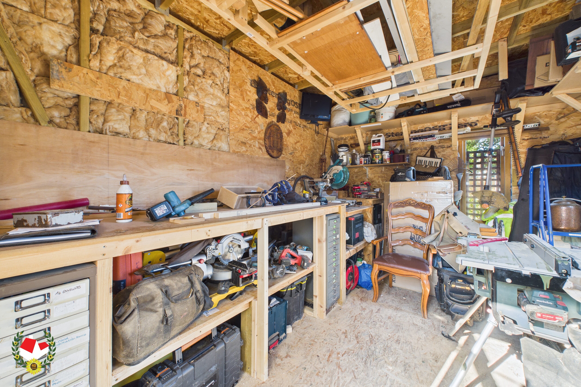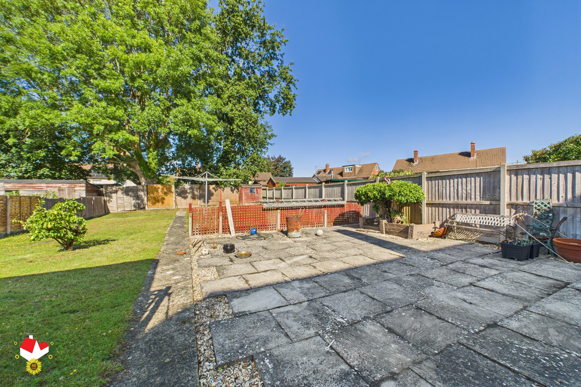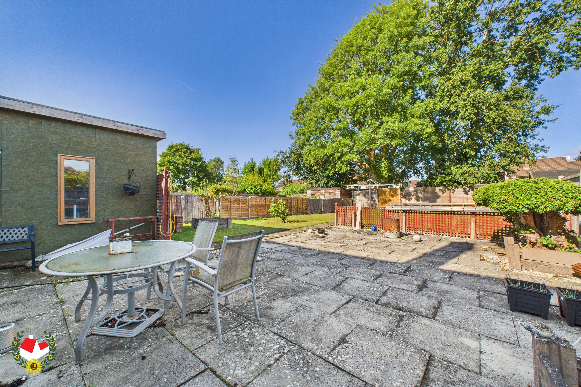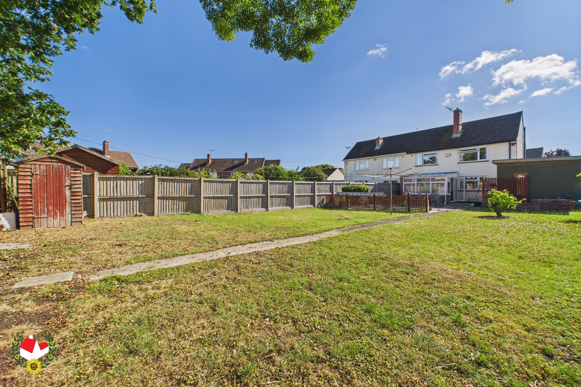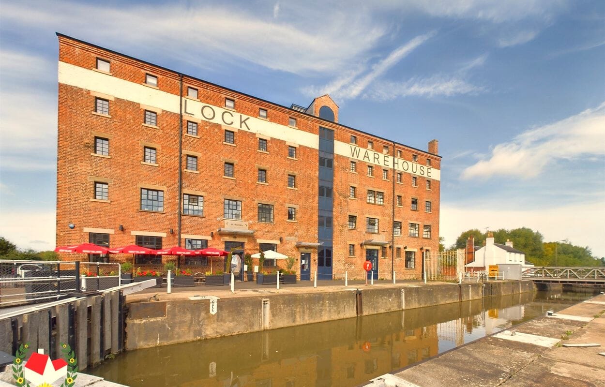Lichfield Road, Gloucester, GL4
-
Property Features
- NO ONWARD CHAIN
- SHOWER ROOM PLUS BATHROOM
- CONSERVATORY
- LARGE WEST FACING GARDEN
- OFF ROAD PAKING
- OUTBUILDING
- CLOSE TO LOCAL AMENITIES
- EPC TBC COUNCIL TAX A
Property Summary
Three-bedroom semi-detached home with conservatory, utility room, shower room and bathroom. Large west-facing garden, off-road parking and no onward chain. Located close to local amenities.Full Details
Three-bedroom semi-detached home is offered to the market with no onward chain and provides generous living space throughout. The property features a spacious lounge leading into a bright conservatory, a fitted kitchen with the added convenience of a utility room, and a downstairs shower room.
Upstairs, you’ll find three well-proportioned bedrooms which provide ample family accommodation plus a family bathroom. Externally, the property boasts a large west-facing rear garden, perfect for enjoying the afternoon sun, as well as occupying a large outbuilding. To the front the property offers off-road parking. Situated close to local amenities, schools, and transport links, this home is ideal for families and those seeking convenience.
Property for sale through Michael Tuck Estate Agents. Approximate rental value of £1,300pcm, please contact Michael Tuck Lettings in Abbeymead for more details.
We highly advise a viewing, to Arrange yours call us today on 01452 612020.Hallway
Lounge 17' 11" x 11' 2" (5.46m x 3.40m)
Conservatory 8' 6" x 10' 11" (2.59m x 3.33m)
Kitchen 11' 0" x 11' 8" (3.35m x 3.56m)
Utility Room 8' 6" x 5' 9" (2.59m x 1.75m)
Shower Room 5' 10" x 5' 10" (1.78m x 1.78m)
First Floor Landing
Bedroom 1 11' 1" x 11' 7" (3.38m x 3.53m)
Bedroom 2 9' 6" x 11' 1" (2.90m x 3.38m)
Bedroom 3 7' 11" x 8' 11" (2.41m x 2.72m)
Bathroom 6' 4" x 5' 6" (1.93m x 1.68m)
-
![CAM02004G0-PR0092-ALL_BUILD.png?w=1024&h=724&scale CAM02004G0-PR0092-ALL_BUILD.png?w=1024&h=724&scale]()
- Virtual Tour
- Download Brochure 1
-



