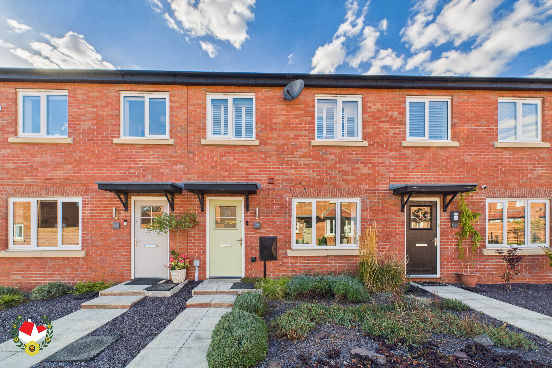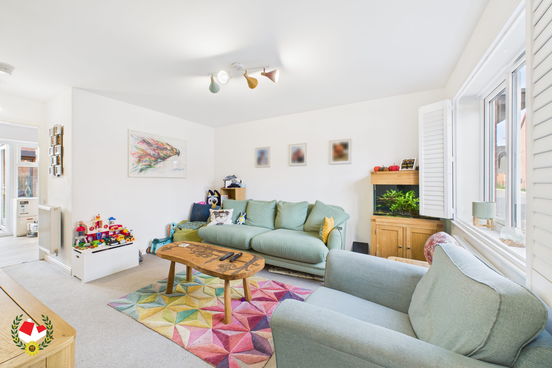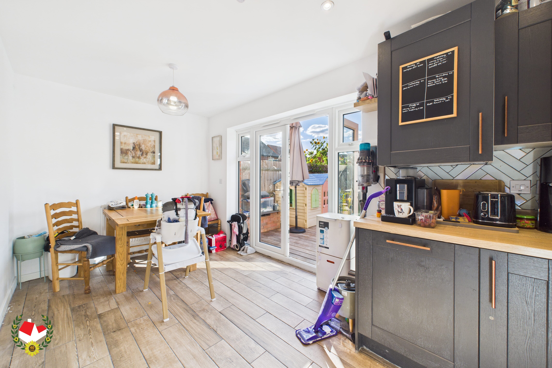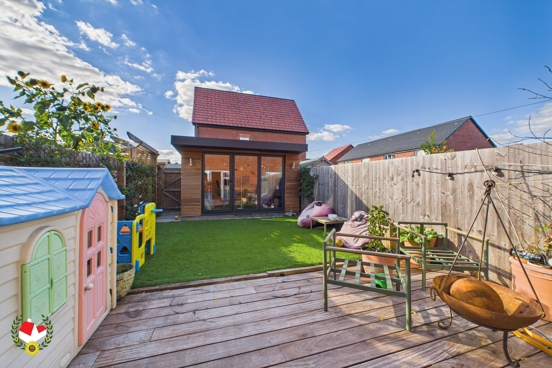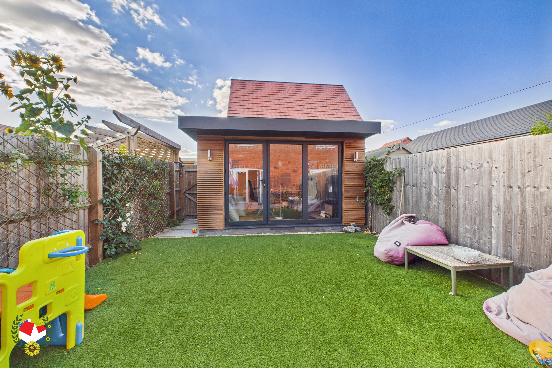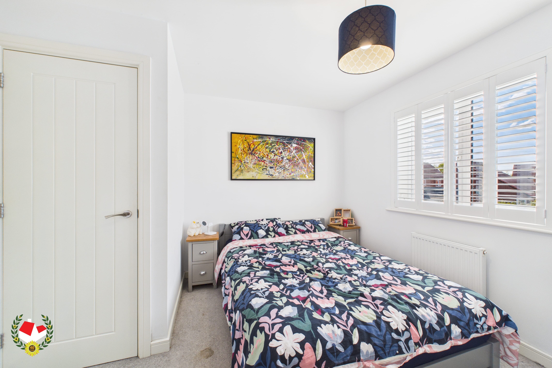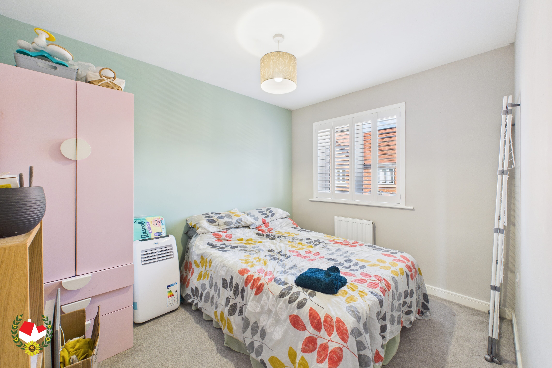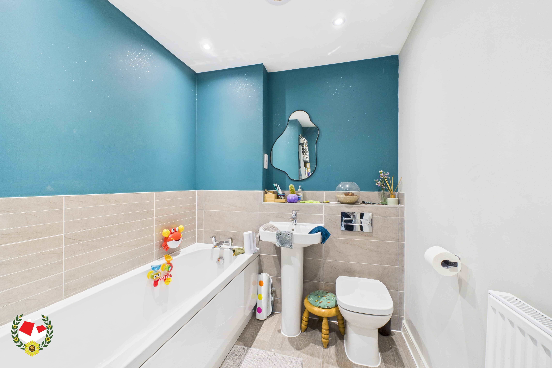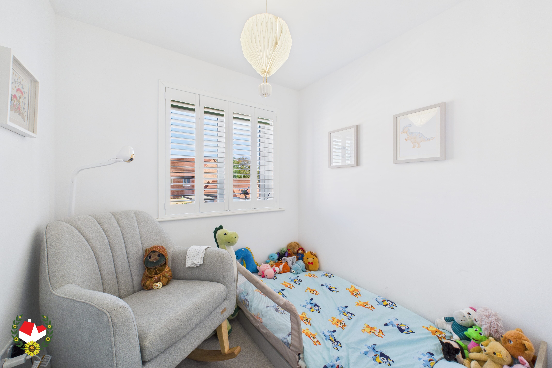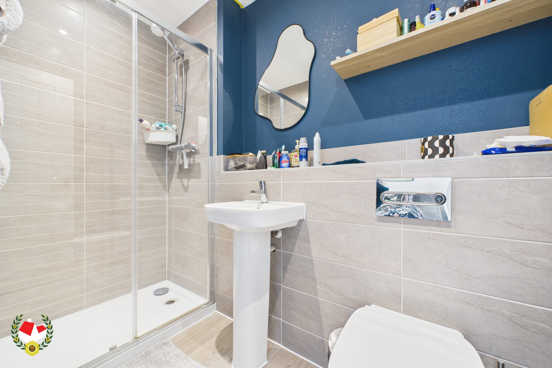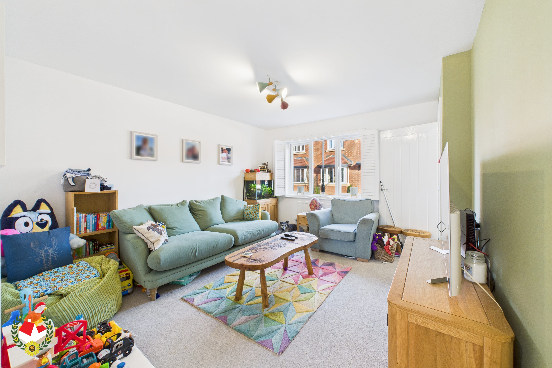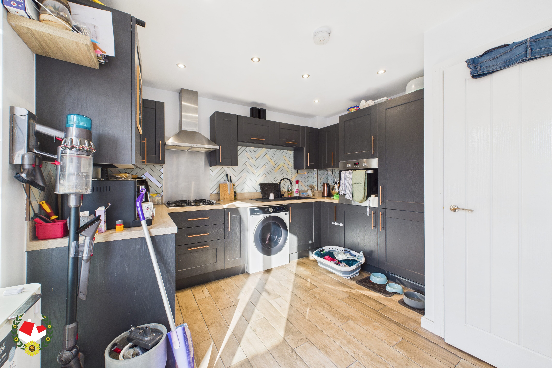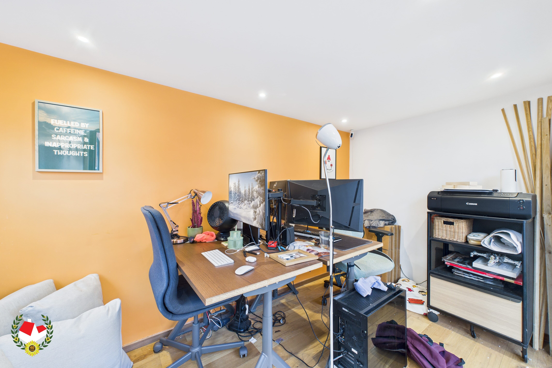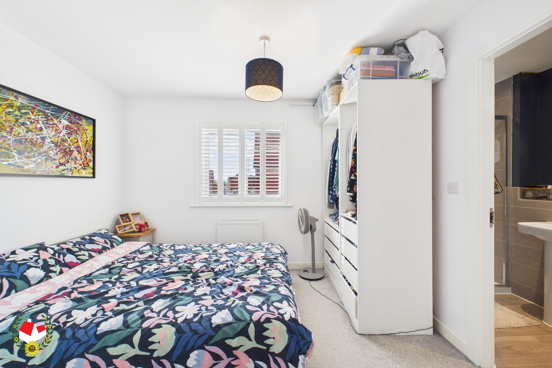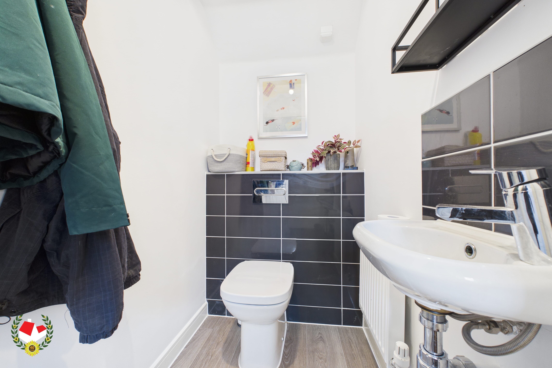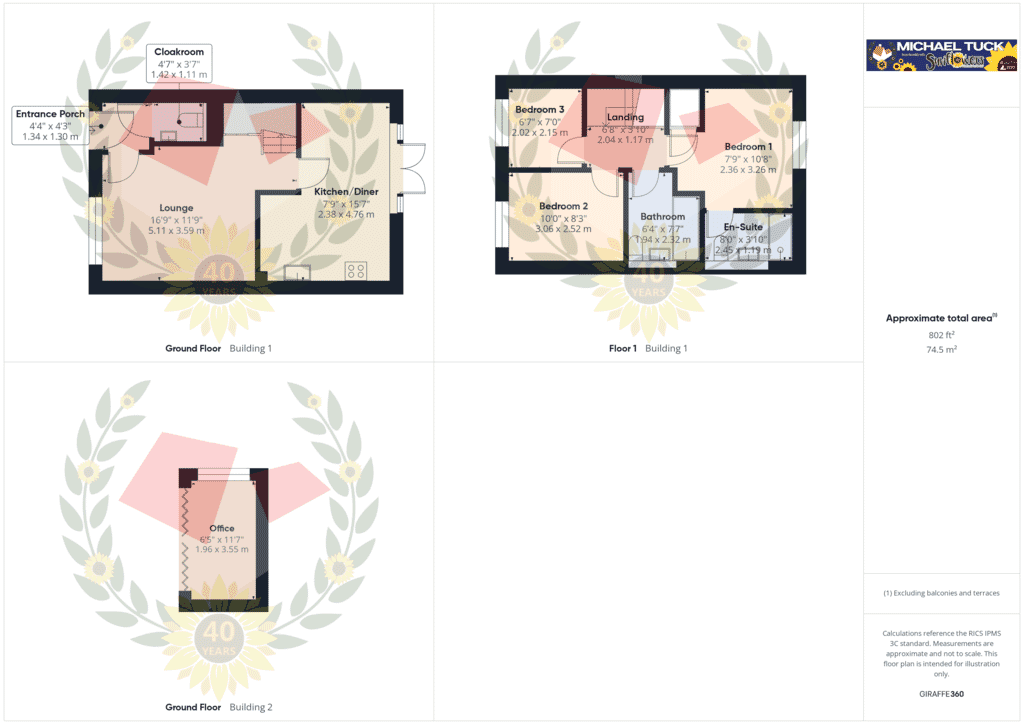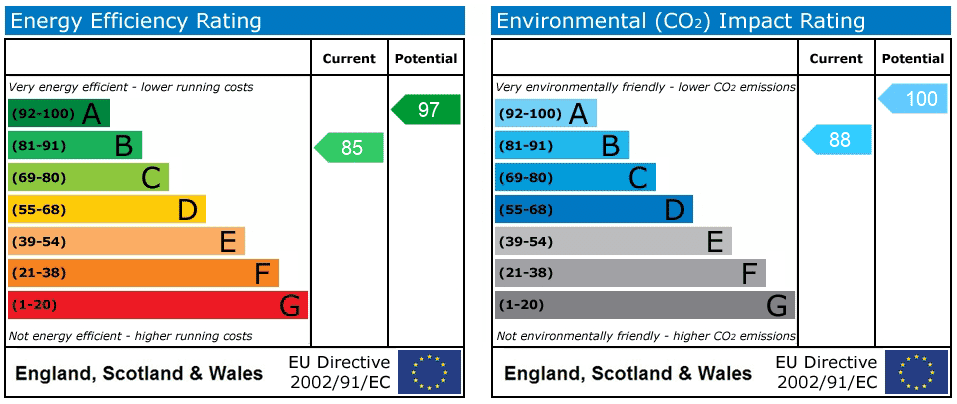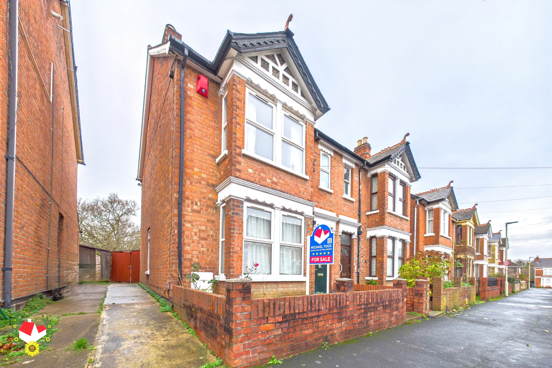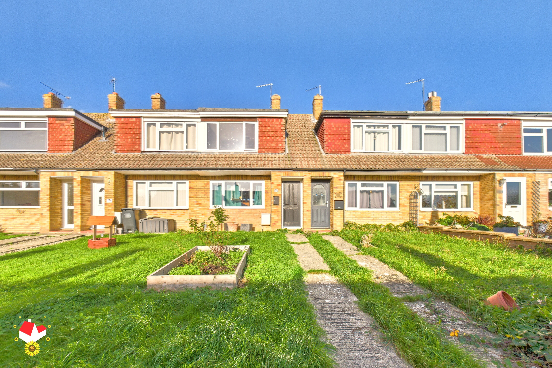Glover Drive, Churchdown, Gloucester, GL3
-
Property Features
- Sought After Location
- En-Suite To Master
- Modern Fitted Kitchen
- Enclosed Rear Garden
- Outside Office
- NHBC Guarantee
- Off Road Parking For Two Cars
- Energy Rating B & Council Tax C
Property Summary
Modern Three Bedroom Terraced Property In ChurchdownFull Details
Modern Three Bedroom Terraced Property In Churchdown
This well presented property is situated on a popular Development in the even more popular area of Churchdown.
In brief the property comprises of; entrance porch, downstairs cloakroom, spacious lounge, modern fitted kitchen/diner, first floor landing, three bedrooms, modern fitted bathroom and en-suite to master.
Further benefits include; upvc double glazing, modern gas central heating, enclosed rear garden, brand new outside office and off road parking for two cars!
An ideal opportunity for both first time buyers and young families.
Potential rental value of £1,350 pcm. Please contact Michael Tuck Lettings in Abbeymead for more details.
Entrance Porch
Cloakroom
Lounge 16' 9" x 11' 9" (5.11m x 3.58m)
Kitchen/Diner 15' 7" x 7' 9" (4.75m x 2.36m)
First Floor Landing
Bedroom 1 10' 8" x 7' 9" (3.25m x 2.36m)
En-Suite 8' 0" x 3' 10" (2.44m x 1.17m)
Bedroom 2 10' 0" x 8' 3" (3.05m x 2.51m)
Bedroom 3 7' 0" x 6' 7" (2.13m x 2.01m)
Bathroom 7' 7" x 6' 4" (2.31m x 1.93m)
Outside Office 11' 7" x 6' 5" (3.53m x 1.96m)
-
![12GloverDrive.png?w=1024&h=724&scale 12GloverDrive.png?w=1024&h=724&scale]()
- Virtual Tour
-
![epc-1678585-1758904402 epc-1678585-1758904402]()
- Download Brochure 1
-



