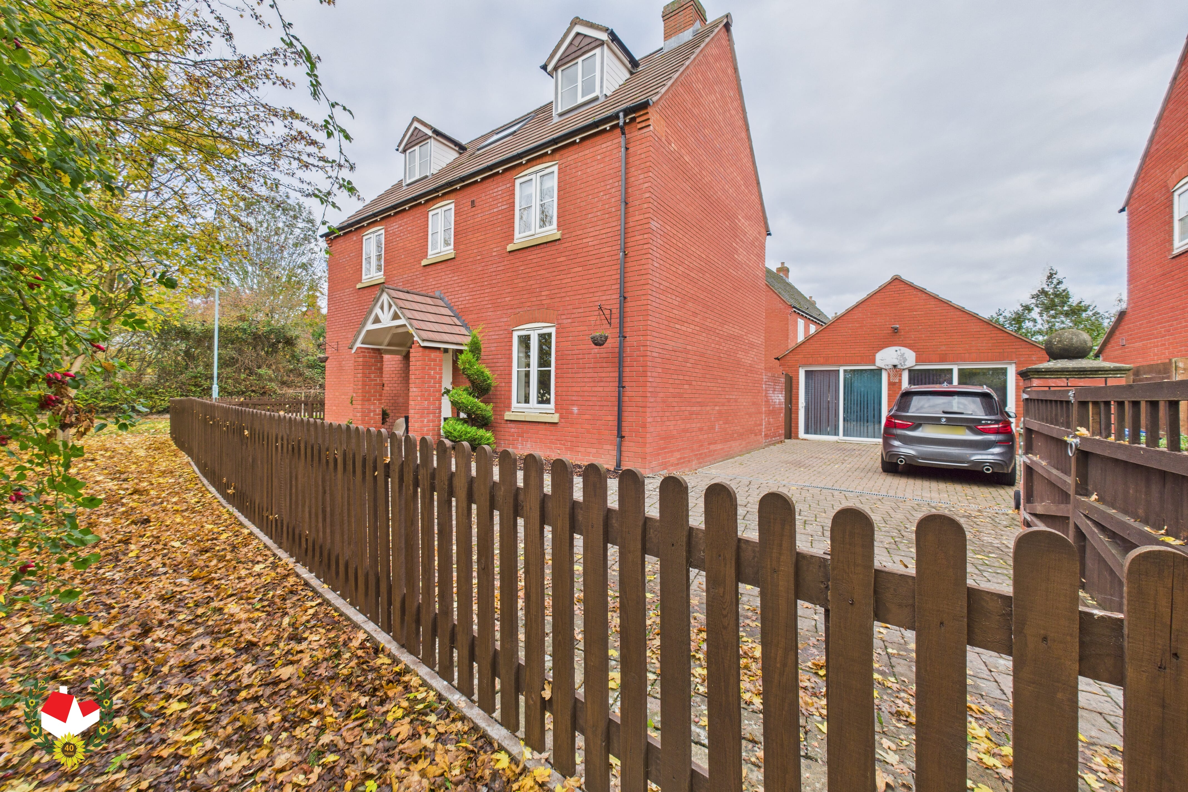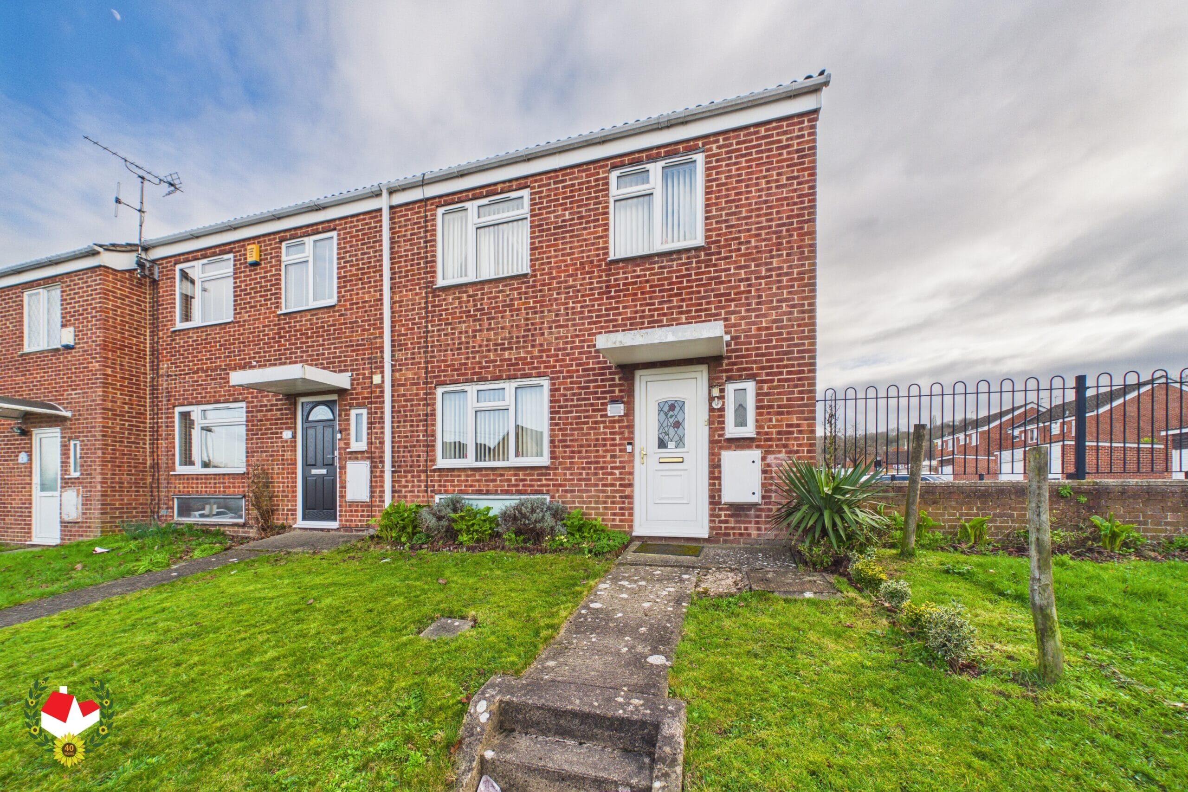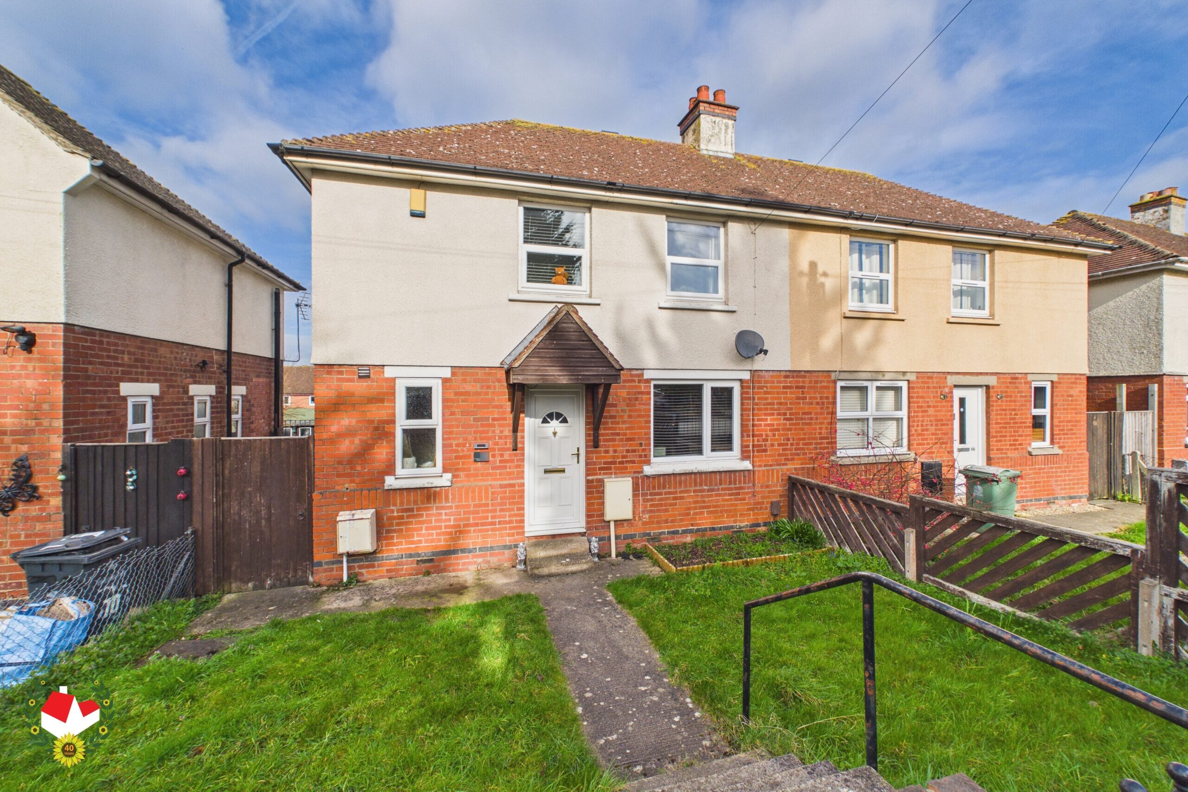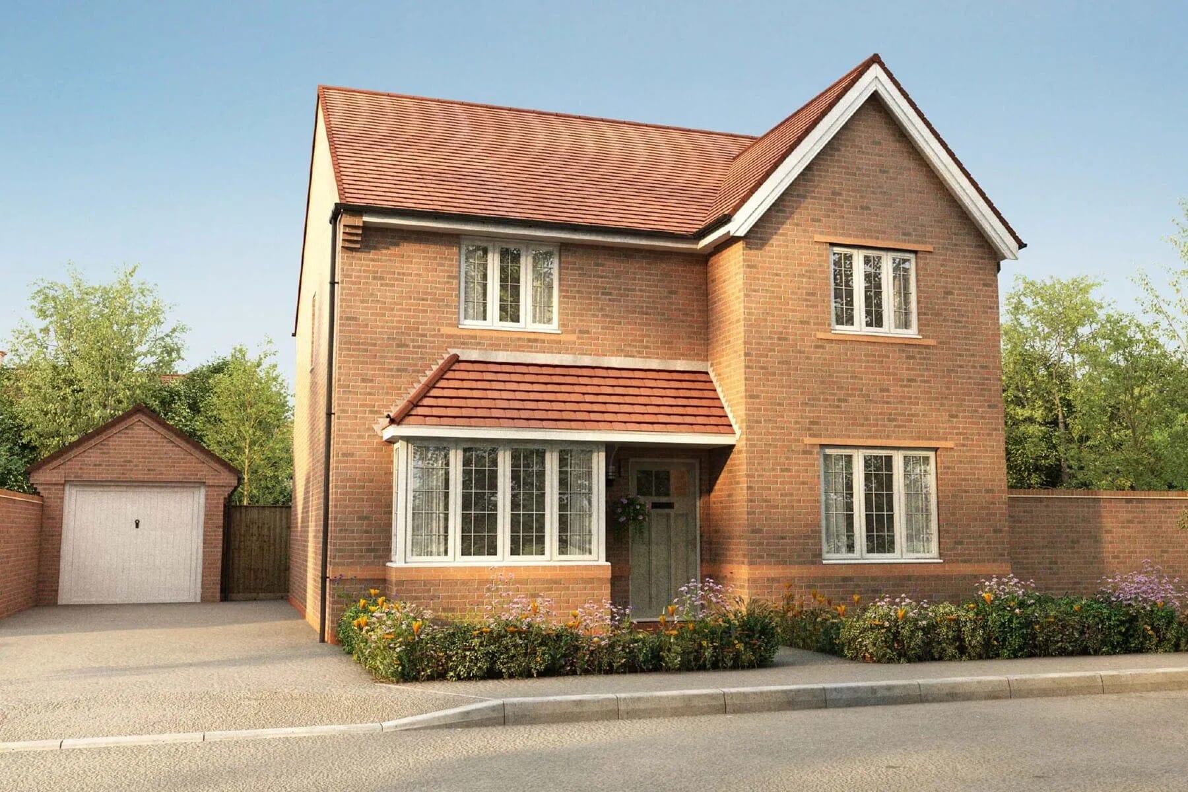Chestnut Grove, Walton Cardiff, Tewkesbury
-
Property Features
- Five Double Bedroom Detached Family Home
- Corner Plot Position within Cul-De-Sac
- Dual Aspect Lounge, Dining Room and Study/Family Room
- Kitchen/Breakfast Room and Utility Room
- Master Bedroom with Snug/Dressing Room and En-Suite Four Piece Bathroom
- Elevated Views
- Converted Garage and Driveway providing ample off road parking
Property Summary
We are delighted to bring to the market a FIVE DOUBLE Bedroom DETACHED Family home situated on a CORNER PLOT on the edge of a Cul-De-Sac.
Arranged over THREE Floors and finished to an exceptional standard with a MASTER SUITE occupying the entire Top floor with 19’ Bedroom, Snug/Dressing Room and a FOUR PIECE En-Suite Bathroom.
Accommodation to the ground floor comprises of Entrance Hall, STUDY/FAMILY ROOM, Dual Aspect Lounge, Dining Room open to Kitchen/Breakfast Room, Utility Room and Cloakroom. First Floor provides FOUR Double Bedrooms, Family Shower Room and a further Family Bathroom, whilst to the 2nd Floor is the stunning MASTER SUITE.
Externally the property is accessed by Double Gates leading to a driveway providing off road parking for several vehicles, gardens and a CONVERTED DOUBLE GARAGE.
Properties of this nature are rarely available so an early appointment to view comes highly recommended
Call Michael Tuck Tewkesbury on 01684 642642
Full Details
Entrance Hall
Cloakroom 6' 3" x 2' 8" (1.90m x 0.81m)
Dual Aspect Lounge 17' 6" x 12' 7" (5.34m x 3.83m)
Study/Family Room 10' 11" x 7' 7" (3.33m x 2.30m)
Dining Room 10' 11" x 10' 0" (3.34m x 3.04m)
Kitchen/Breakfast Room 12' 8" x 10' 10" (3.87m x 3.29m)
Utility Room 6' 9" x 6' 6" (2.06m x 1.98m)
First Floor Landing 15' 5" x 3' 6" (4.70m x 1.07m)
Bedroom Two 17' 7" x 10' 3" (5.36m x 3.13m)
Bedroom Three 12' 9" x 10' 3" (3.89m x 3.13m)
Bedroom Four 10' 4" x 9' 9" (3.15m x 2.98m)
Bedroom Five 10' 10" x 7' 8" (3.30m x 2.33m)
Family Bathroom 9' 2" x 7' 2" (2.80m x 2.19m)
Family Shower Room 6' 8" x 5' 9" (2.02m x 1.76m)
Second Floor - Master Suite
Snug/Dressing Room/Sitting Room 11' 5" x 11' 3" (3.49m x 3.43m)
Master Bedroom 19' 1" x 11' 2" (5.82m x 3.41m)
En-Suite Four Piece Bathroom 10' 7" x 9' 10" (3.23m x 2.99m)
Converted Double Garage 17' 6" x 16' 2" (5.33m x 4.92m)
- Virtual Tour
-

















