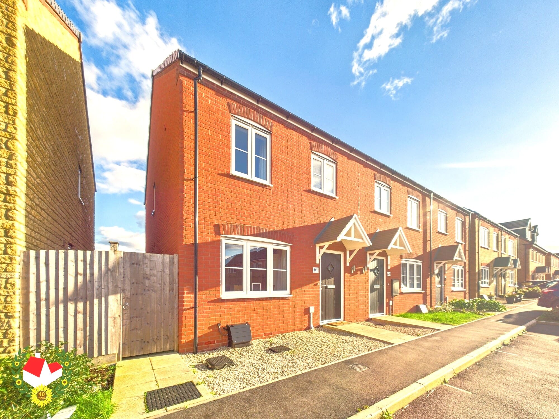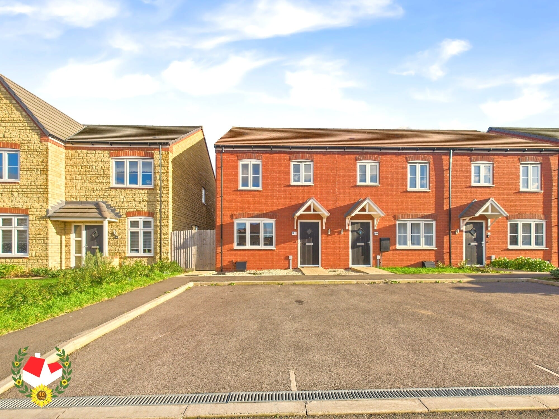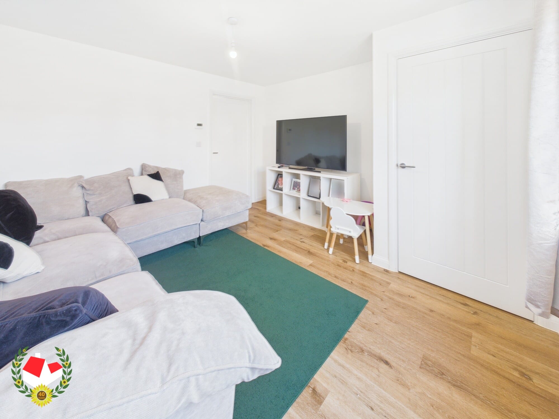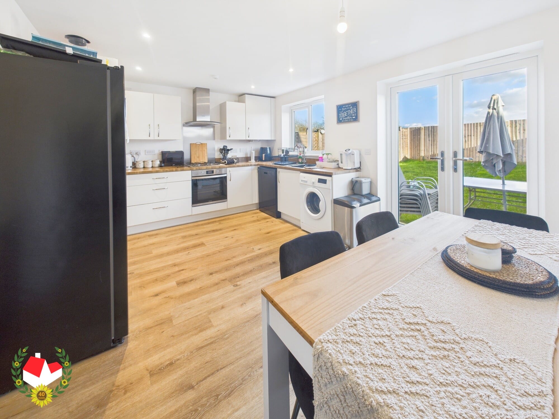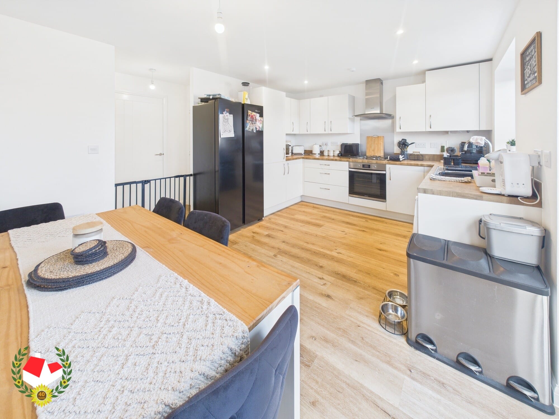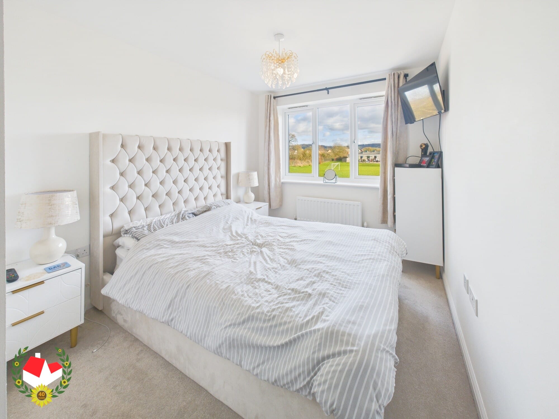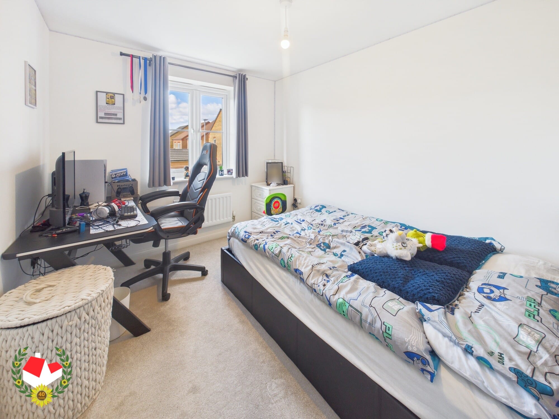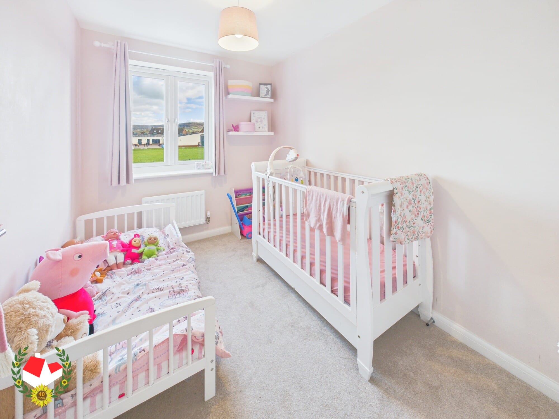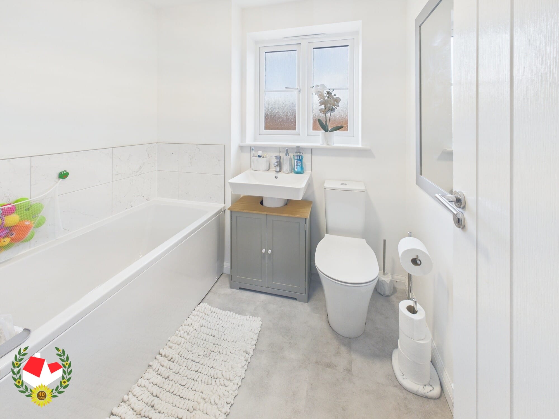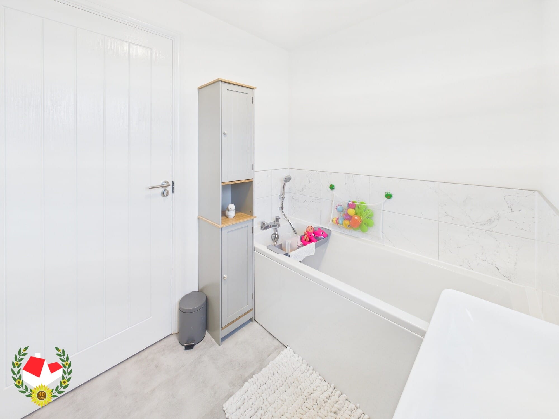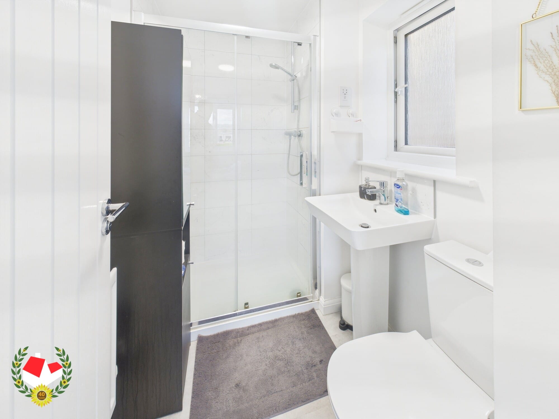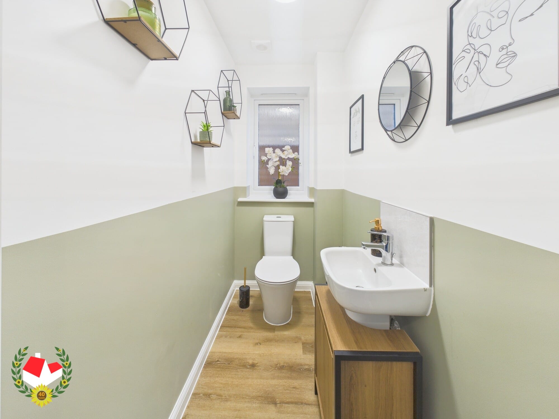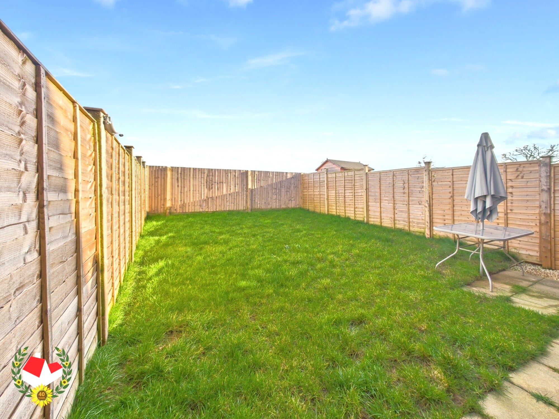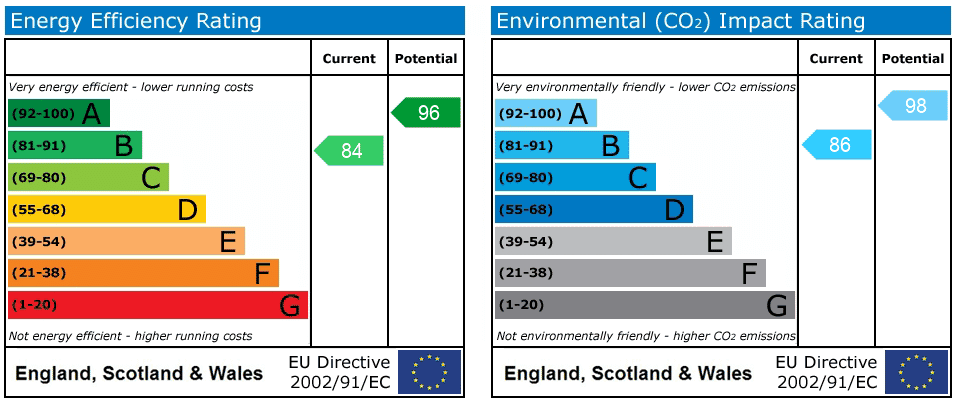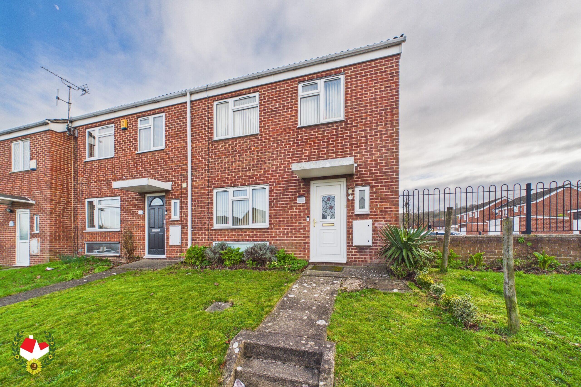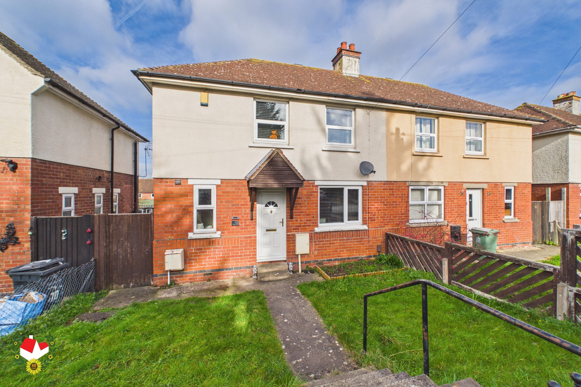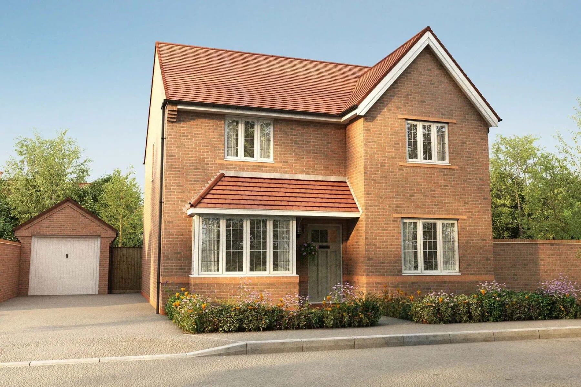Carbonel Close, Hardwicke, GL2
-
Property Features
- Upvc Double Glazing
- Gas Central Heating
- Large Rear Garden
- Downstairs W.C
- 50% Shared Ownership
- Two Off Road Parking Spaces
- Kitchen/Diner
- Energy Rating B
Property Summary
Immaculate Three Bedroom End-Terrace Home With Two Off Road Parking Spaces Offered To The Market At 50% Shared Ownership Located In Carbonel Close, Hardwicke.
The accommodation comprises of; Entrance hall, living room, w.c & kitchen/diner.
On the top floor we have; Three good sized bedrooms & family bathroom.
Further benefits include; Gas central heating, upvc double glazing, an en-suite to bedroom one & a large enclosed rear garden!
Call us today to arrange your viewing on 01452 543200.Full Details
Hallway
Dimensions: 5' 10'' x 3' 6'' (1.78m x 1.07m).Living Room
Dimensions: 12' 0'' x 11' 11'' (3.65m x 3.63m).Hallway
Dimensions: 5' 3'' x 3' 5'' (1.60m x 1.04m).Kitchen/Diner
Dimensions: 15' 5'' x 10' 11'' (4.70m x 3.32m).WC
Dimensions: 6' 4'' x 3' 6'' (1.93m x 1.07m).Landing
Dimensions: 11' 4'' x 3' 3'' (3.45m x 0.99m).Bedroom One
Dimensions: 9' 11'' x 8' 3'' (3.02m x 2.51m).En-Suite
Dimensions: 6' 10'' x 3' 11'' (2.08m x 1.19m).Bedroom Two
Dimensions: 9' 8'' x 8' 3'' (2.94m x 2.51m).Bedroom Three
Dimensions: 9' 1'' x 6' 10'' (2.77m x 2.08m).Bathroom
Dimensions: 6' 10'' x 6' 2'' (2.08m x 1.88m).Rear Garden
Tenure
Leasehold
997 Years remaining approximately
Rent per month £407.34 after 1st April 2025
Lease Management Fee - £22.73
Insurance - £11.14Additional Information
Additional Information provided by vendor:
Utilities
• Electricity – mains
• Gas – mains
• Water – mains
• Sewerage – mains
• Broadband – fibre to cabinet -
![3ce633d7d2856da57ae6a6a6998782a7.jpg?w=1024&h=724&scale 3ce633d7d2856da57ae6a6a6998782a7.jpg?w=1024&h=724&scale]()
- Virtual Tour
-
![epc-1663158-1752579156 epc-1663158-1752579156]()
- Download Brochure 1
-



