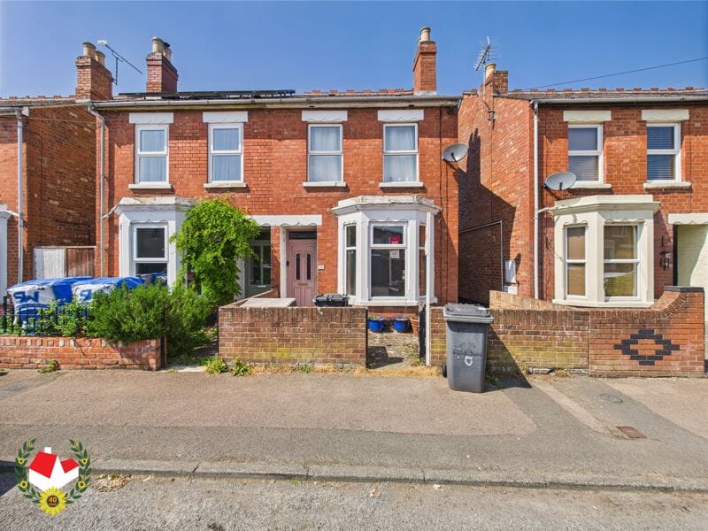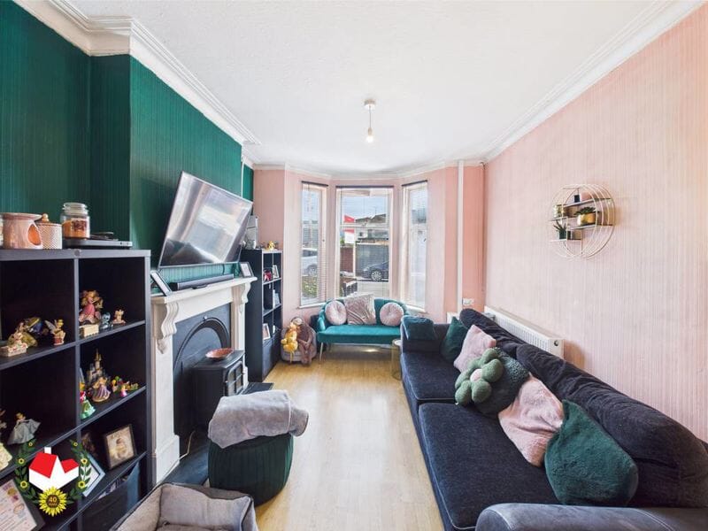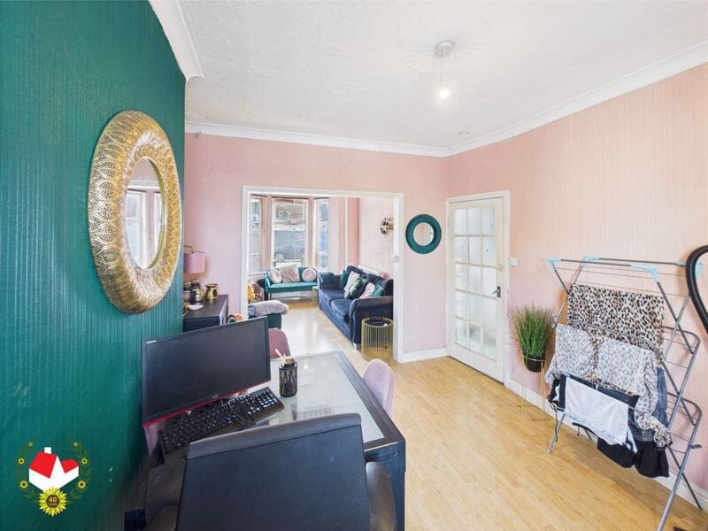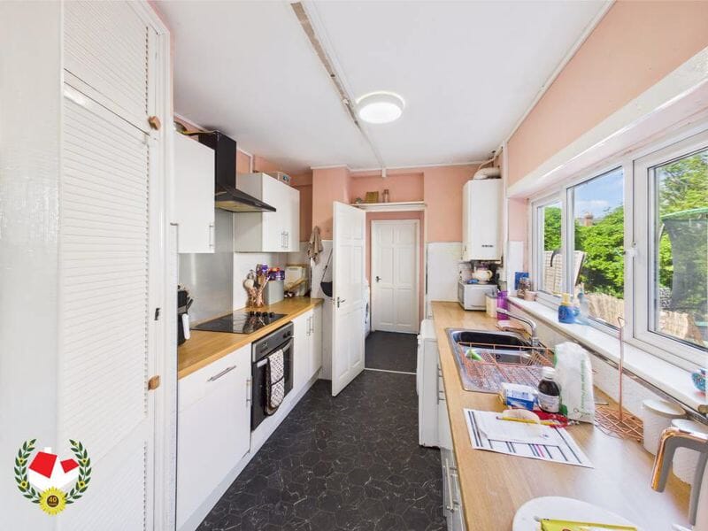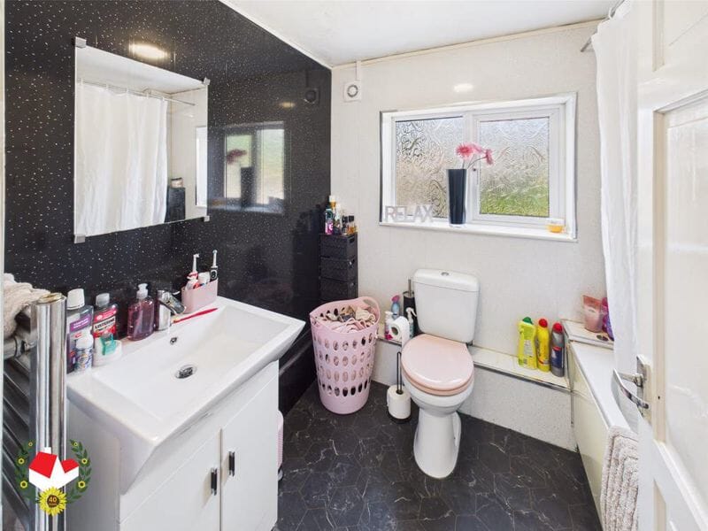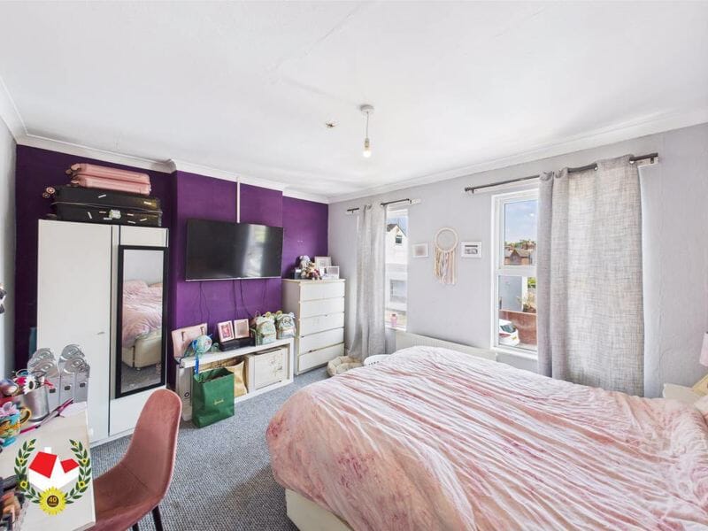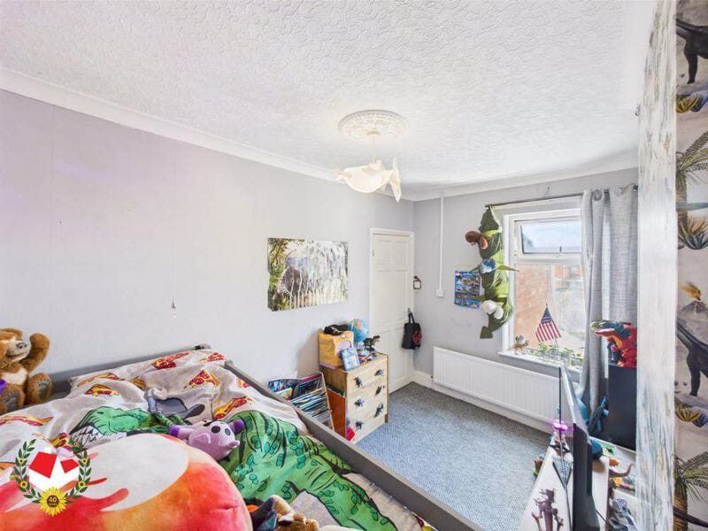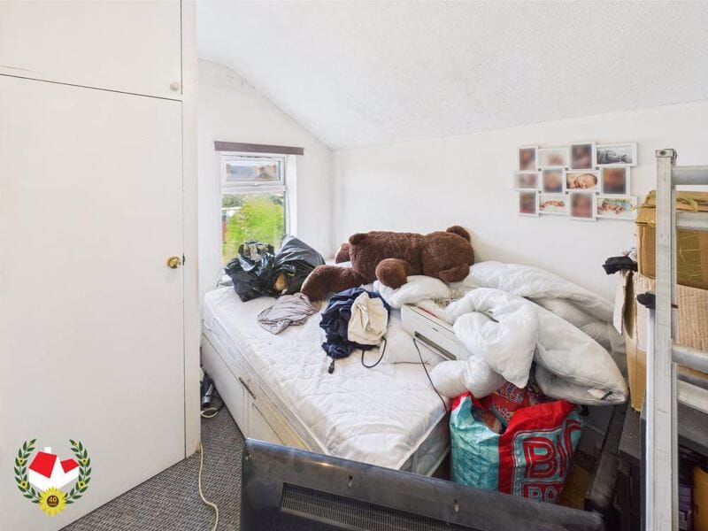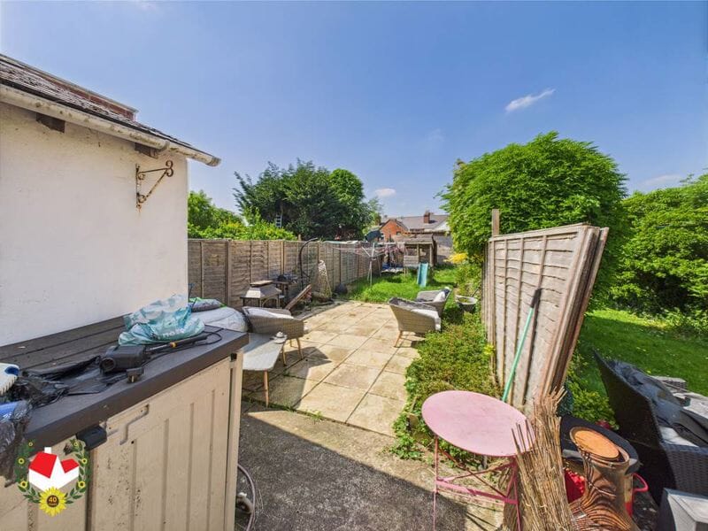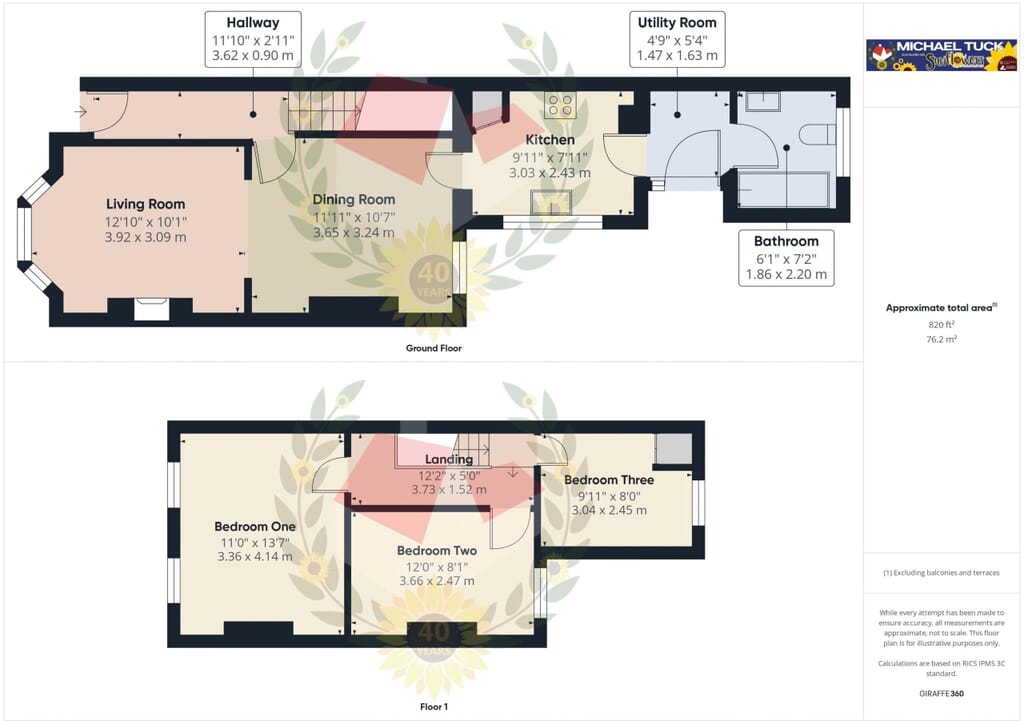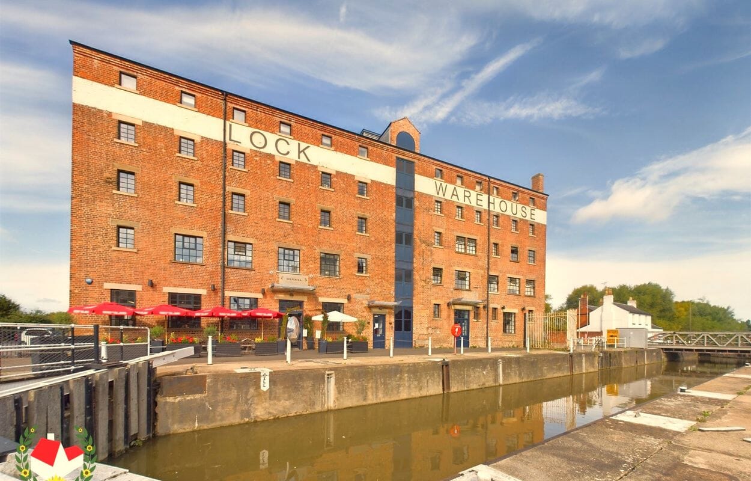Calton Road, Gloucester, GL1
-
Property Features
- Semi Detached House
- Three DOUBLE Bedrooms
- Lounge Open To Dining Room
- Upvc Double Glazing
- No Onward Chain
- Kitchen & Utility Room
- Gas Radiator Central Heating
- Energy Rating E48
Property Summary
Three Bedroom semi-detached house full of potential located on the popular Calton Road, Linden area.
The accommodation comprises of Entrance hall, Living Room, Dinning Room, Kitchen and Family Bathroom. Upstairs offers Two double Bedrooms and one single bedroom.
Further benefits include enclosed rear garden, double glazing and gas central heating.
Property for sale through Michael Tuck Estate Agents. Approximate rental value of £1050pcm, please contact Michael Tuck Lettings in Gloucester for more details.
Call us today to arrange your viewing on 01452 543200.
Full Details
Hallway
Dimensions: 11' 10'' x 2' 11'' (3.60m x 0.89m).Living Room
Dimensions: 12' 10'' x 10' 1'' (3.91m x 3.07m).Dining Room
Dimensions: 11' 11'' x 10' 7'' (3.63m x 3.22m).Kitchen
Dimensions: 9' 11'' x 7' 11'' (3.02m x 2.41m).Utility Room
Dimensions: 5' 4'' x 4' 9'' (1.62m x 1.45m).Bathroom
Dimensions: 7' 2'' x 6' 1'' (2.18m x 1.85m).Landing
Dimensions: 12' 2'' x 5' 0'' (3.71m x 1.52m).Bedroom One
Dimensions: 13' 7'' x 11' 0'' (4.14m x 3.35m).Bedroom Two
Dimensions: 12' 0'' x 8' 1'' (3.65m x 2.46m).Bedroom Three
Dimensions: 9' 11'' x 8' 0'' (3.02m x 2.44m).Additional Information
Gas & Electric - Mains
Water & Sewerage - Mains
Property is currently tenanted -
![644c9c28fdc6fced403445986d4f7c23.jpg?w=1024&h=724&scale 644c9c28fdc6fced403445986d4f7c23.jpg?w=1024&h=724&scale]()
- Virtual Tour
- Download Brochure 1
-



