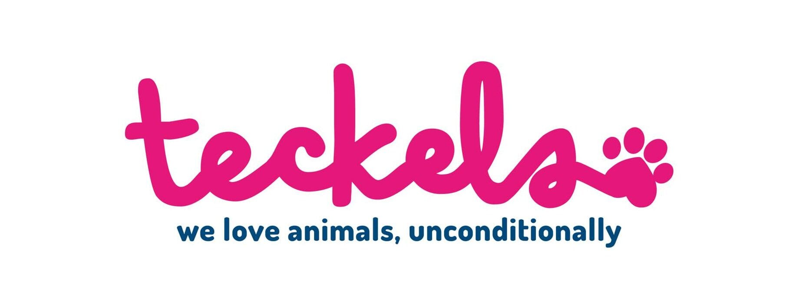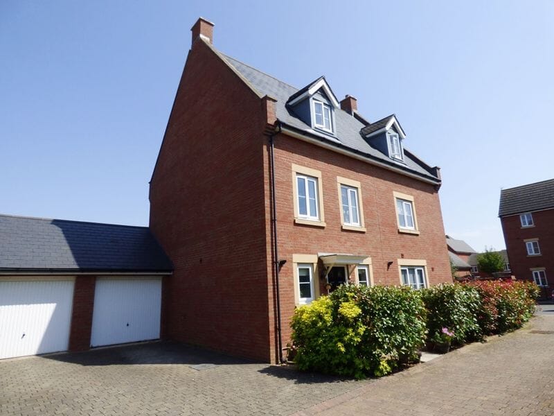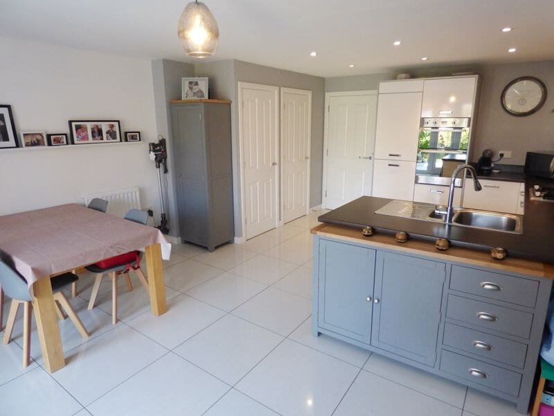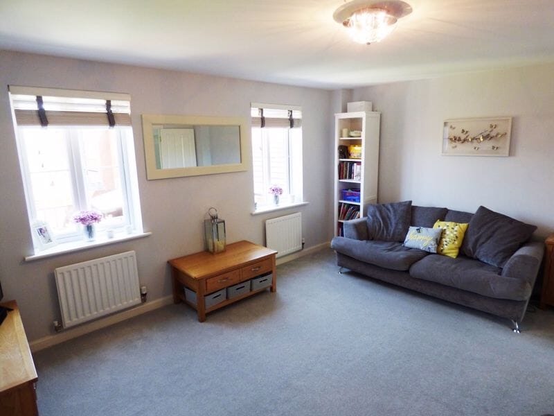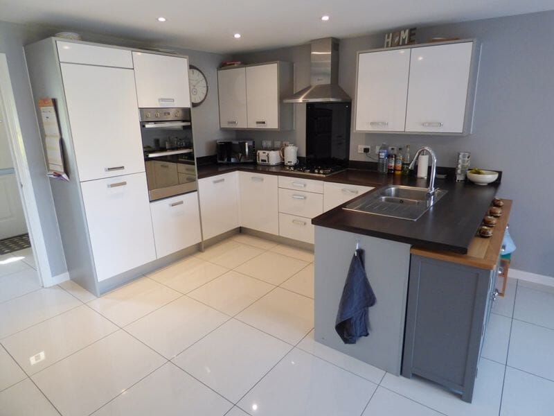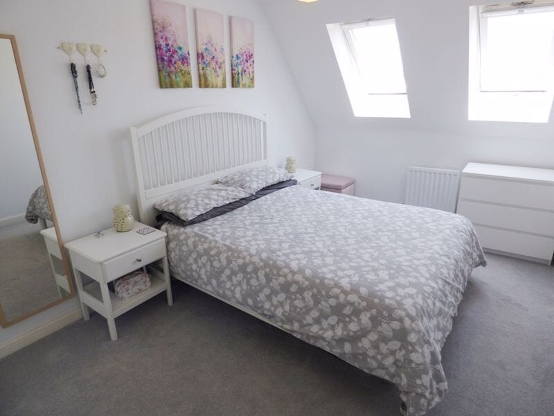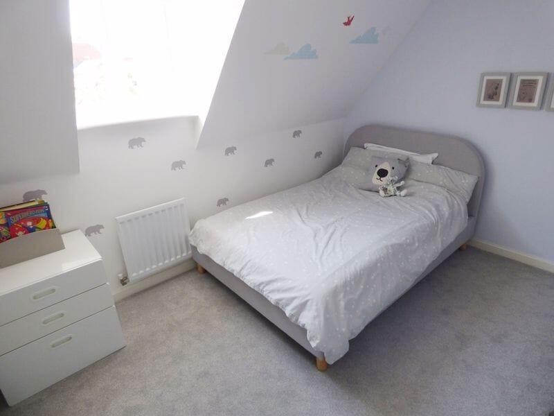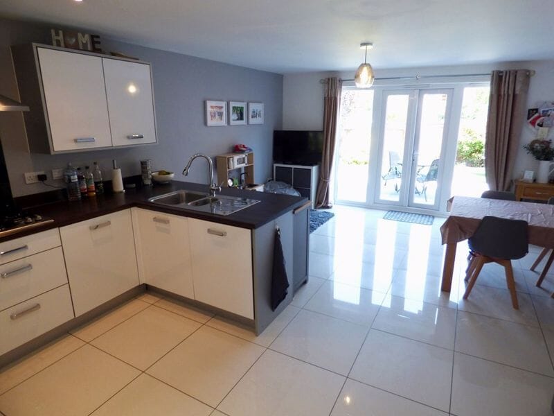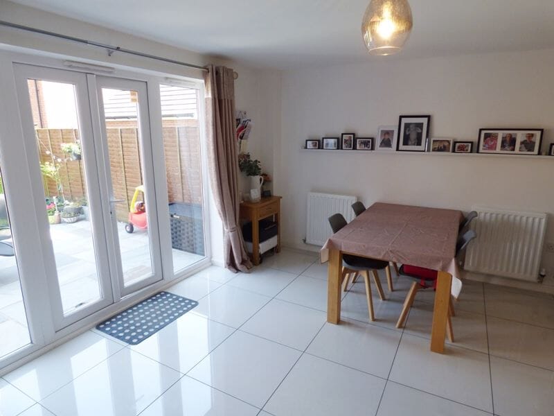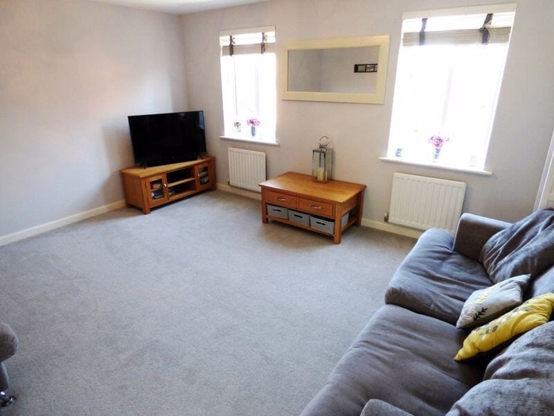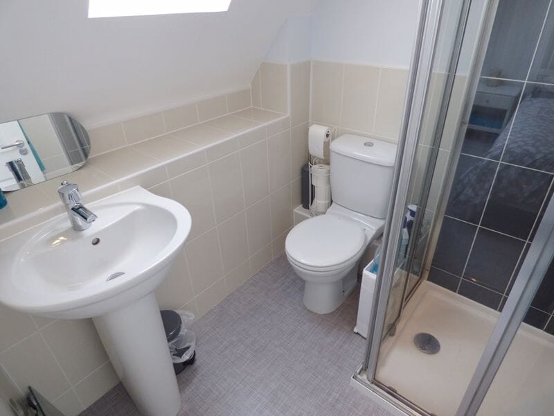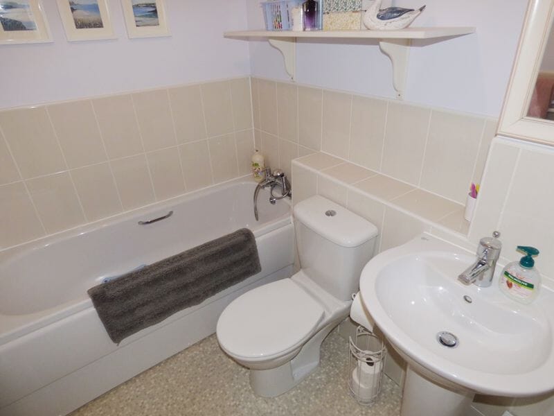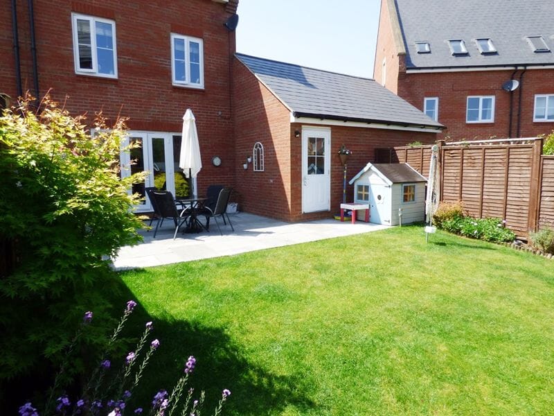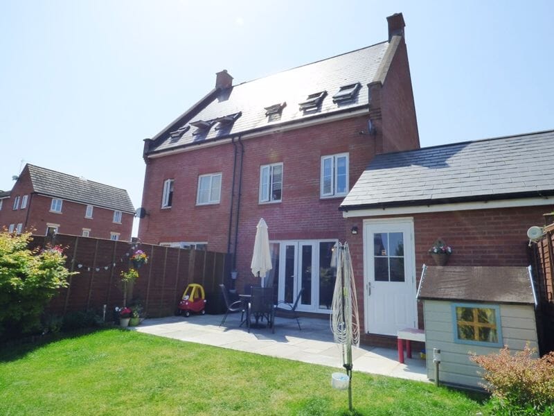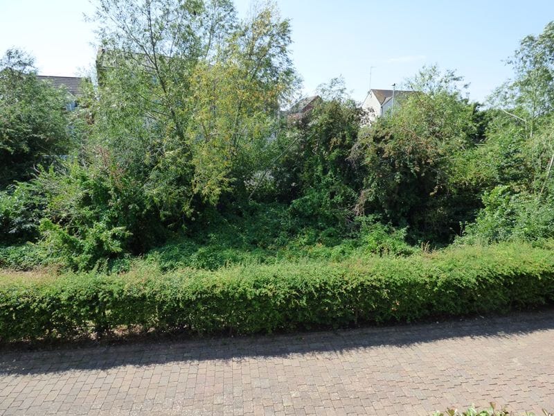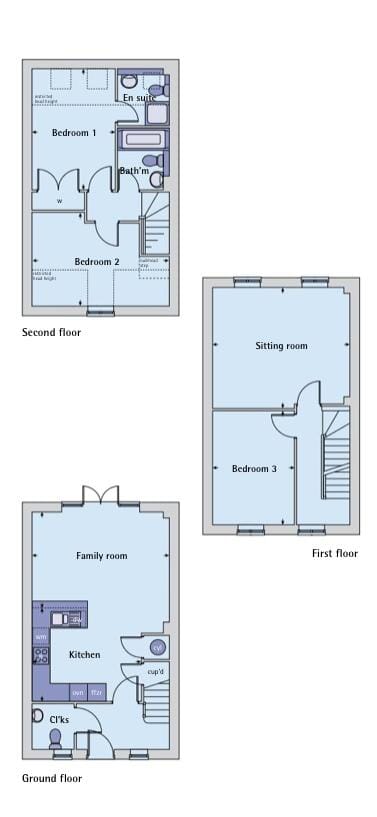Ruardean Drive, Gloucester
-
Property Features
- Three DOUBLE Bedrooms
- Open Plan Kitchen/Family Rm
- Lounge
- Cloakroom & Family Bathroom
- UPVC Double Glazing
- Gas Radiator Central Heating
- Driveway For Two Cars
- EPC Rating B81
- Garage & Gardens
Property Summary
Michael Tuck Estate Agents Gloucester are delighted to bring to the market a well presented SEMI DETACHED Townhouse situated in a lovely position on this popular development.
Ground Floor comprises of an entrance hall, downstairs cloakroom and a c.20ft OPEN PLAN KITCHEN/FAMILY ROOM with integrated appliances to the kitchen; First floor provides the Lounge and a DOUBLE BEDROOM, whilst the Second floor offers a Master Bedroom with EN-SUITE, further DOUBLE BEDROOM and Family Bathroom.
Further benefits include built in wardrobes to all bedrooms; UPVC Double Glazing, Gas Radiator Central Heating, GARAGE with driveway for two cars and well maintained gardens.
Call 01452 543200 To ViewFull Details
Entrance Hall
Cloakroom 4' 11'' x 4' 6'' (1.50m x 1.38m)
Open Plan Kitchen/Family Room 20' 8'' x 15' 3'' (6.29m x 4.65m)
First Floor Landing
Lounge 15' 0'' x 13' 3'' (4.56m x 4.03m)
Bedroom Three 12' 0'' x 8' 8'' (3.67m x 2.64m)
Second Floor Landing
Master Bedroom 13' 2'' x 9' 0'' (4.02m x 2.75m)
En-Suite 6' 2'' x 5' 8'' (1.88m x 1.73m)
Bedroom Two 15' 0'' at Max x 9' 3'' (4.58m x 2.82m)
Family Bathroom 5' 8'' x 5' 8'' (1.73m x 1.72m)
Outside
Front Garden
Garage
Rear Garden
tenure
freehold
162 year charge -
![Floorplan_1-1 Floorplan_1-1]()
- Download Brochure 1
-
