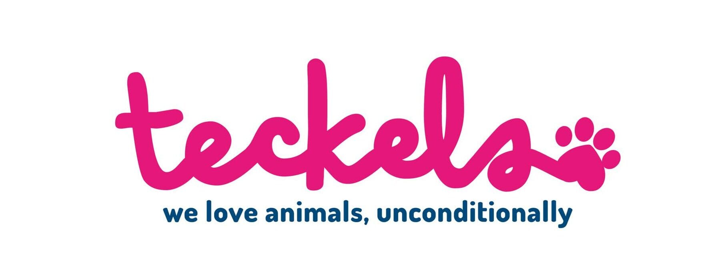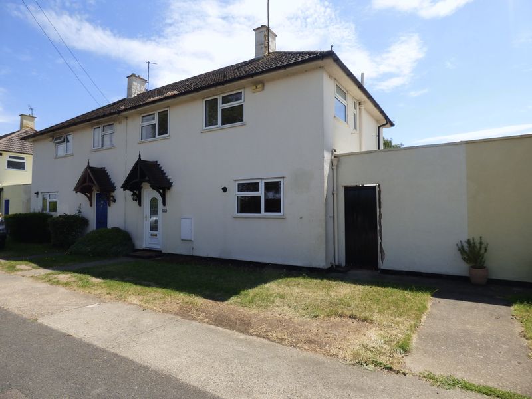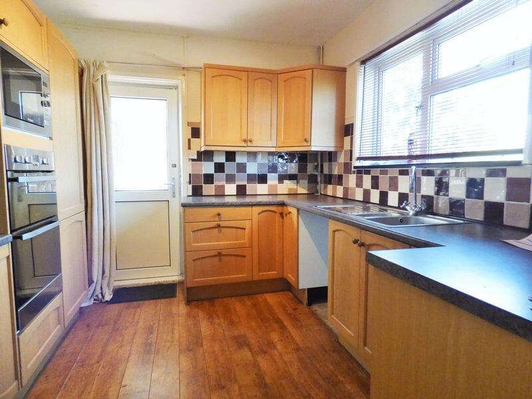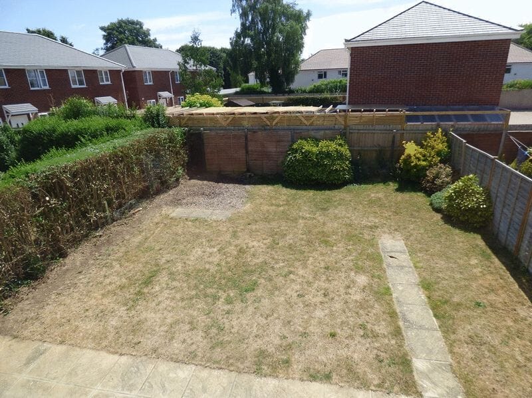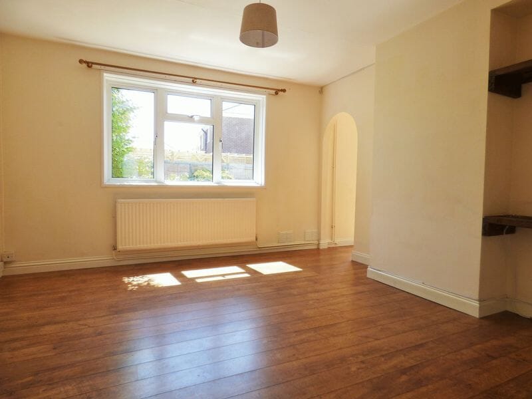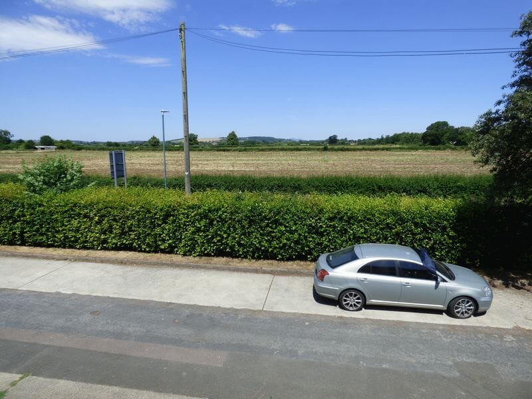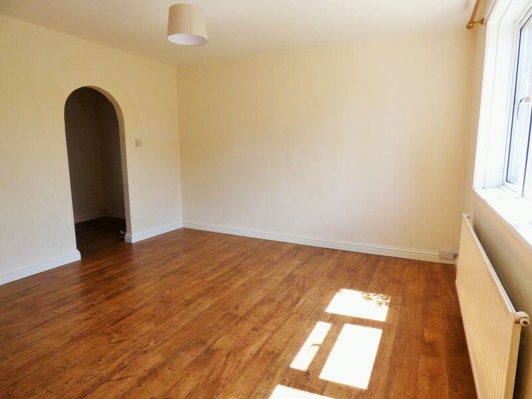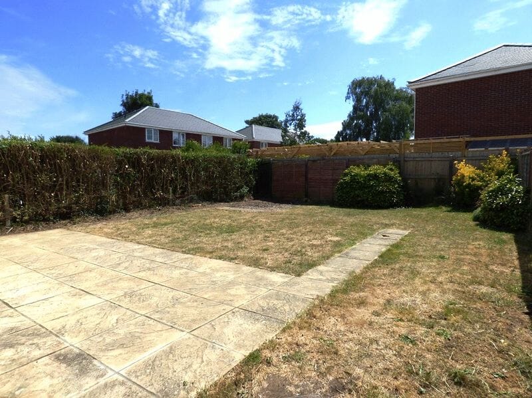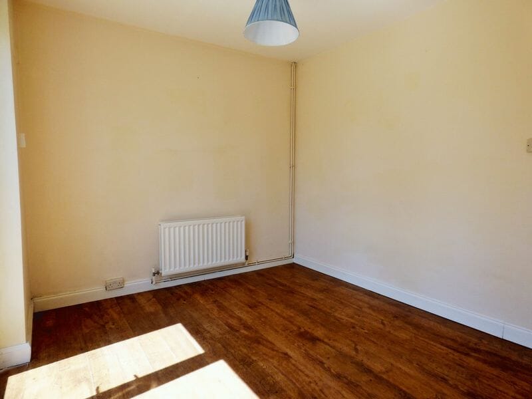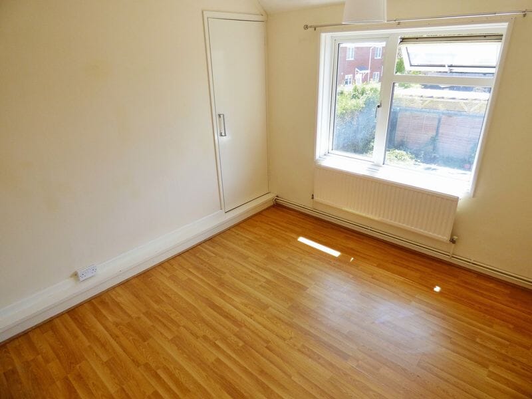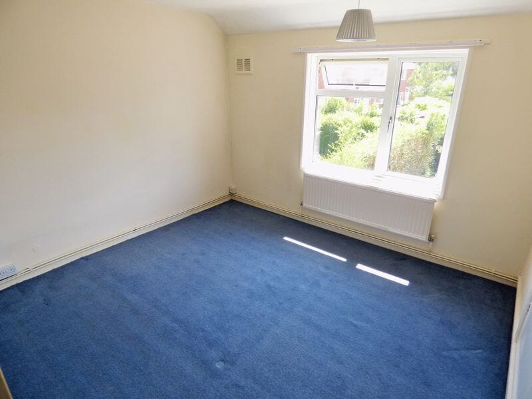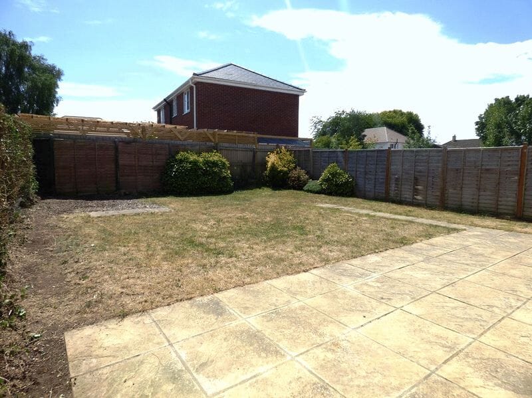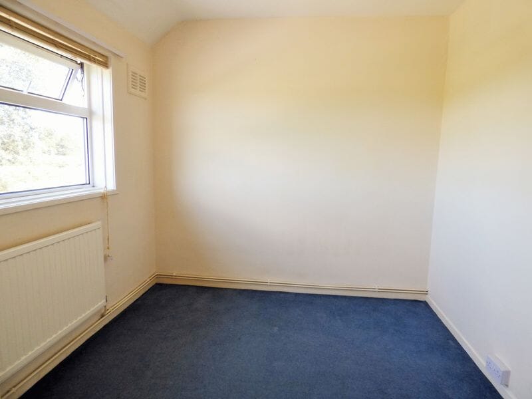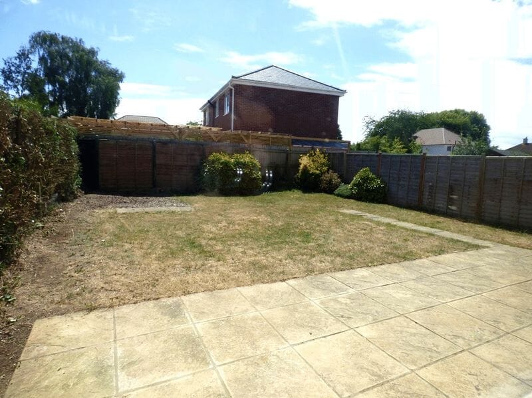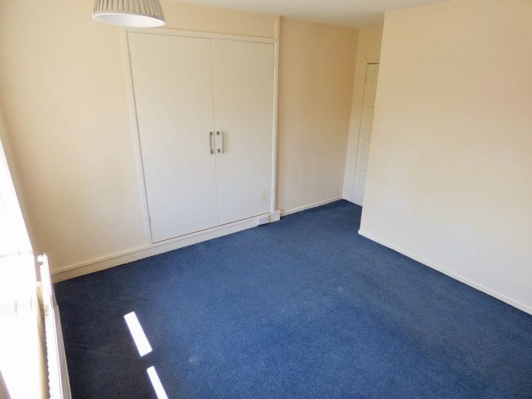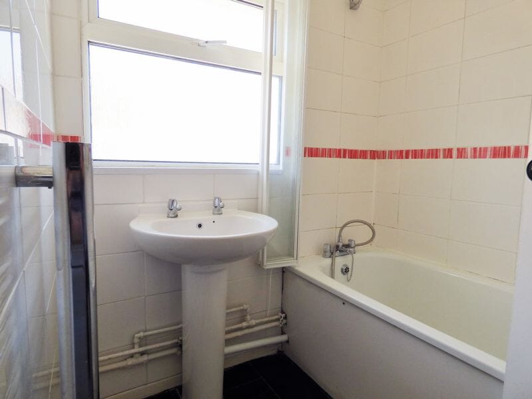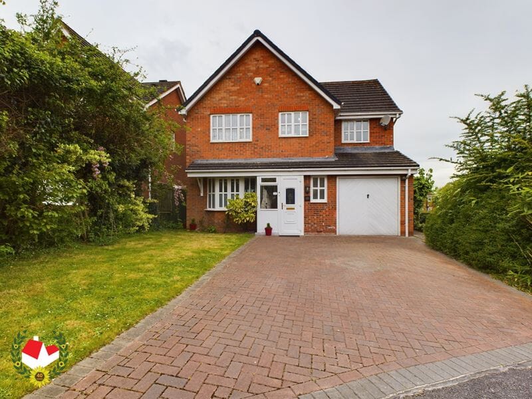Innsworth Lane, Gloucester
-
Property Features
- NO CHAIN
- Enclosed Rear Garden
- Viewing Advised
- Parking
- Double Glazed
- Gas Central Heating
- Two Reception Rooms
- Energy Rating D
Property Summary
*** THREE BEDROOM SEMI DETACHED HOUSE WITH NO ONWARD CHAIN ON INNSWORTH LANE***
MICHAEL TUCK ESTATE AGENTS are delighted to welcome to the market this semi detached house tucked in a NO THROUGH ROAD on Innsworth Lane. The accommodation comprises of: Entrance hall, kitchen, lounge, dining room, three bedrooms, bathroom & cloakroom. Outside is an excellent sized rear garden with parking to the front!!!
Offered for sale with NO ONWARD CHAIN early viewing is ADVISED!!
01452 311220Full Details
Entrance Hall
Approached via Upvc double glazed front door, radiator, central heating thermostat, staircase to first floor, archway to lounge, door to kitchen.Lounge 12' 11'' x 12' 10'' (3.93m x 3.91m)
Upvc double glazed windows to rear, television point, radiator, power points, laminate flooring, archway too:Dining Room 10' 3'' x 9' 3'' (3.12m x 2.82m)
Upvc double glazed french doors to rear, radiator, power points, laminate flooring.Kitchen
Upvc double glazed windows to front & double glazed door to side, eye & base level units with roll edge work surfaces, sink/drainer, electric oven with hob & hood, space for fridge/freezer, plumbing for washing machine, wall mounted combination boiler, part tiled walls, power points.First Floor Landing
Double glazed windows to front, access to loft via hatch, storage cupboard, doors to all rooms.Bedroom 1 11' 7'' x 10' 6'' (3.53m x 3.20m)
Upvc double glazed windows to rear, radiator, power points, built in wardrobes.Bedroom 2 10' 4'' x 10' 2'' (3.15m x 3.10m)
Upvc double glazed windows to rear, radiator, power points, built in wardrobe.Bedroom 3 8' 5'' x 8' 3'' (2.56m x 2.51m)
Upvc double glazed windows to front, radiator, power points, built in wardrobe.Cloakroom
Double glazed frosted window to side, low level wc, tiled walls.Bathroom
Double glazed frosted double glazed window to side, paneled bath with shower over, pedestal wash hand basin, towel rail, tiled flooring.Rear Garden
Excellent sized garden which is partly paved, mainly laid to lawn, gate for side access along with two sheds/ workshops.Front
Parking. -
![Floorplan_Floorplan1-scaled.jpg?w=540&h=1024&scale Floorplan_Floorplan1-scaled.jpg?w=540&h=1024&scale]()
- Download Brochure 1
-
